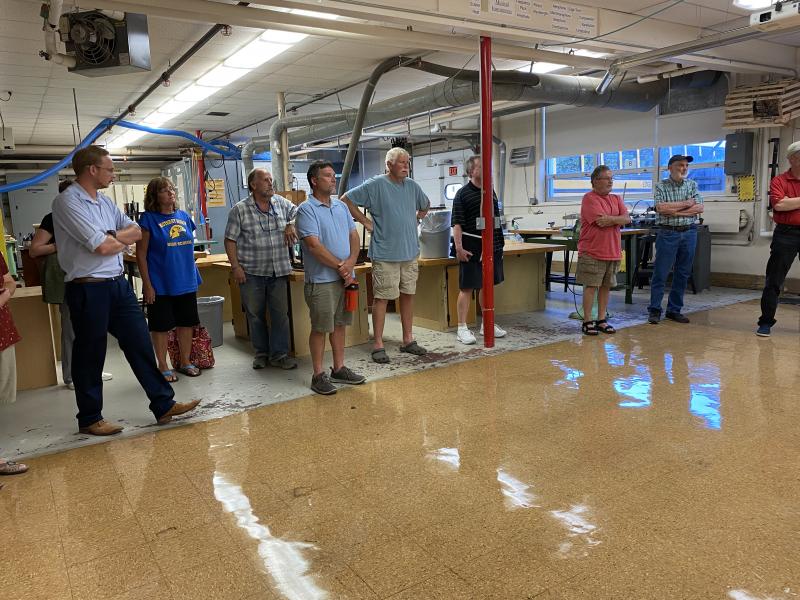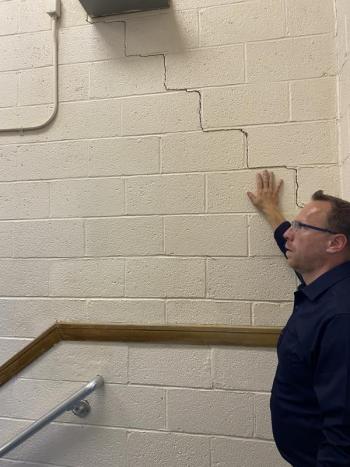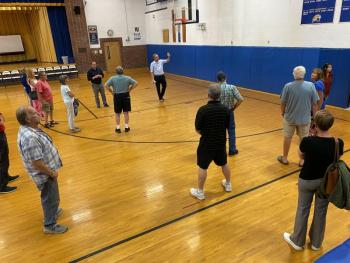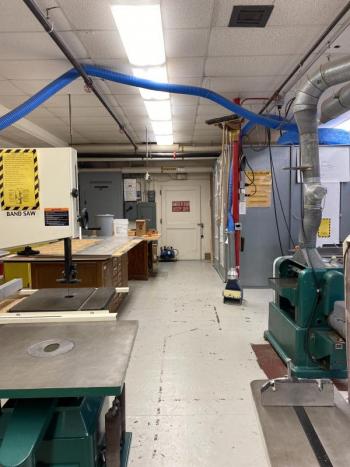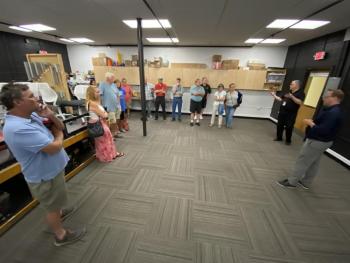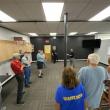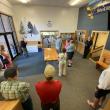Lavallee Brensinger architects presented a campus development work review and building tour to community members July 14 in the first of three meetings over the next month. The Community School District’s Building Exploratory Committee has been working for about two years to develop plans to update Boothbay Region Elementary and High schools by simple renovations or a full renovation of BRES and the rebuilding of BRHS.
LBPA issued a masterplan in 2019 determining whether the buildings should be repaired, rebuilt, replaced, or some combination and a one-building concept was the result. Shortly after the masterplan was submitted, the CSD pursued a deeper dive into campus development and ultimately hired LBPA back to guide the CSD through the process which will end in a bond vote in 2023. LBPA will remain for guidance throughout construction.
The full BRES renovation and BRHS rebuild would result in a high school that connects to, but remains separate from, a divided middle/elementary school. The latter concept allows for high/middle/elementary school identities and an optimum use of space geared toward the more flexible nature of classrooms in 21st century learning, architects said. The two concepts were narrowed from six other concepts which included renovations and additions to both schools, demolition and relocation of BRHS to the back fields, and the demolition of BRHS and a new building closer to, but separate from, BRES.
“So, we've been working on this, studying the schools, studying ways to develop for almost three years, now. There's a ton of information online (and) we've issued several reports,” said LBPA’s Lance Whitehead. “Tonight is really about everything we've done to-date just to get people ready for ‘Here's what we're proposing for a solution.’”
Whitehead and LBPA colleague Joe Britton addressed their firm’s recent existing conditions study as well as a competing firm’s, Design Group Collaborative, which the BEC solicited for a second opinion. Both found extensive issues in BRHS and several issues in BRES which will need to be addressed especially if the BEC ultimately recommends keeping both buildings, a scenario LBPA and the BEC dubbed “the band-aid approach.”
BRES will need some interior, electrical and structural work and extensive plumbing and exterior work; mechanical and security systems for the building are in top form, Britton said. BRHS will need some interior and structural work, but will need extensive condition improvements as well as exterior, mechanical, electrical, plumbing and security work.
LBPA's cost estimate over two years of work is $27,730,687 and DGC's is $30,435,566. LBPA's estimate for work spread over 20 years is $33,536,711 and the estimate for demolishing and rebuilding BRHS and renovating BRES is in the $45-60 million range.
Whitehead said outcomes for the band-aid approach are replacement of aging systems, improved exterior envelope, improved interior finishes and improved safety and security. The approach will not fix issues with traffic and parking, athletic fields, classroom layout or size, natural lighting indoors, middle/elementary school division, a lack of community space, energy efficiency and code and life safety. Whitehead and Britton have said in past meetings that maintaining or preserving elements of particularly BRHS are more costly than building new. They used the BRHS gym and several structural issues as examples.
When LBPA brought the original six concepts to the BEC, the firm had already narrowed them down from over a dozen concepts, said the architects. As the BEC began reviewing them, LBPA was interviewing teachers and students for a visioning process and common threads were brought to administrators several times for review and feedback. Administrators and LBPA’s curriculum coordination team have also been working on curriculum goals throughout the entire process.
LBPA took visioning materials to the community in three sessions to get the feedback needed to start working on concepts’ details. The BEC narrowed the six concepts to four, then to three and, finally, to the two now being shared with the public.
“Ultimately our goal is to go with the community with 'We think this is the best course of action, do you support it?' rather than go to the community with 12 directions and (ask) 'Where should we go?' We said we've got to make some decisions from the school side, too.”
CSD school committee Chair Peggy Splaine reminded the boards and the public that no matter how everything works out, the CSD will be required to go to bond to do any major construction on the schools. “It was a rumor out there, so I wanted to quash that. It is only the taxpayers who make this decision. The only thing we can do is present options to the taxpayers. I just want to make sure that's really clear.”
Whitehead said decisions will be flexible until the bond vote and, if passed, the scope of the project will have to stay within the bond amount. “Pre-bond, we can continue to solicit input of 'Do you want to do this,' 'Do you not want to do this' and change the dollar figure. Post-bond vote, the dollar figure is set and any decisions you make – if you want to add something, you've got to cut something.”
Community meetings will continue later this month. Find information and records on the campus development project at https://sites.google.com/aos98schools.org/aos98schoolboards/home/csd-building-exploratory-project


